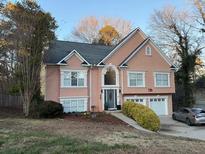5916 Downington Nw Pl, Acworth, GA 30101
Less Photos /\
Home Description
Welcome to this beautifully maintained home located in highly sought-after Brookstone! Offering a blend of comfort, style, and convenience, this home is perfect for anyone looking for a tranquil retreat while still being close to top ranked schools, shopping, dining, and major highways. Step inside to discover an inviting open-concept floor plan with a spacious family room featuring a cozy fireplace and vaulted ceilings, perfect for relaxing or entertaining guests. High ceilings and natural light create a bright and airy atmosphere, making an ideal work-from-home environment in your home office. The chef’s kitchen features stainless steel appliances, updated quartz countertops, subway tile backsplash, plenty of cabinet space, and a breakfast area for additional seating. The generously sized primary suite on the main floor is a true retreat, offering plenty of room for a king-sized bed, sitting area, and private entrance to the screened-in porch. The en-suite bathroom boasts a whirlpool tub, separate shower, double vanities, and a large walk-in closet. Upstairs you will find three well-appointed secondary bedrooms providing ample space for family members or guests. One of the unique features is the "teen suite" which includes a bedroom, bathroom and bonus/flex room, perfect for a hang out area, playroom or craft room. The basement has a spacious family or media room and tons of storage space that can easily be finished to fit your needs! Sitting next to the 17th hole, you will enjoy the privacy of a cul-de-sac lot and walking distance to the golf course, country club and other optional Brookstone amenities (pool, tennis, playground, clubhouse, etc.). Schedule a showing today and discover all that 5916 Dowington Place has to offer!
- MLS #: 7506652F
- Address: 5916 Downington Nw Pl
- City: Acworth
- Zip: 30101
- County: Cobb
- Subdivision: Brookstone Country Club
- Community Features: Clubhouse,Country Club,Golf,Homeowners Assoc,Near Schools,Near Shopping,Near Trails/Greenway,Playground,Pool,Sidewalks,Street Lights,Tennis Court(s)
- Square Feet: 3905
- Sq. Ft. Source: Public Records
- Water Body Name: None
- Waterfront Features: None
- Water Source: Public
- Interior of Property: Double Vanity,Entrance Foyer 2 Story,High Ceilings 10 ft Main,High Speed Internet,His and Hers Closets,Tray Ceiling(s),Vaulted Ceiling(s),Walk-In Closet(s)
- Rooms: Bonus Room,Computer Room,Family Room,Game Room,Media Room
- Flooring: Carpet,Hardwood
- Kitchen Features: Breakfast Bar,Breakfast Room,Cabinets Stain,Eat-in Kitchen,Pantry,Stone Counters,View to Family Room
- Kitchen Appliances: Dishwasher,Disposal,Double Oven,Gas Range,Gas Water Heater,Microwave,Refrigerator
- Fireplace: Family Room,Gas Log,Gas Starter
- Number Fireplaces: 1
- Bedrooms: Master on Main,Oversized Master,Sitting Room
- Master Bath: Double Vanity,Separate Tub/Shower,Whirlpool Tub
- Dinning Room: Seats 12+,Separate Dining Room
- Laundry: Laundry Room,Main Level,Mud Room
- Other Equipment: Irrigation Equipment
- Patio/Porch Features: Deck,Screened
- Security Features: Fire Alarm,Smoke Detector(s)
- Common Walls: No Common Walls
- Basement: Bath/Stubbed,Exterior Entry,Finished,Full,Interior Entry
- Parking: Attached,Garage,Garage Faces Side,Level Driveway
- Lot Dimensions: x
- Lot Size Acres: 0.44
- Type: Single Family
- Style: Traditional
- Levels: Two
- Property Condition: Resale
- Listing Terms: Cash,Conventional,FHA,VA Loan
- Road Type: Paved
- Cooling: Ceiling Fan(s),Central Air
- Heating: Forced Air,Natural Gas
- Sewer: Public Sewer
- Green Energy Efficient: Windows
- Green Energy Generation: None
- Exterior of Property: Private Yard,Rain Gutters
- Construction Materials: Brick 3 Sides
- Roof Type: Composition,Shingle
- Other Structures: None
- Fee Amount: $390 Annually
- Association Fee Includes: Maintenance Grounds
- Initiation Fee: $400
- Swim/Tennis Fee: $395 Optional
- Home Warranty: No
- : 770-855-9058
Neighborhood
The average asking price of a 4 bedroom Acworth home in this zip code is
$606,890 (15.6% less than this home).
This home is priced at $184/sqft,
which is 7.4% less than similar homes
in the 30101 zip code.
Map
Map |
Street
Street |
Birds Eye
Birds Eye
Print Map | Driving Directions
Similar Properties For Sale
Nearby Properties For Sale

$449,999

School Information
- Elementary:Ford
- Middle School:Durham
- High School:Harrison
Financial
- Approx Payment:$3,497*
- Taxes:$6,944
Area Stats
These statistics are updated daily from the Georgia Multiple Listing Service. For further analysis or
to obtain statistics not shown below please call EasyStreet Realty at
(404) 697-6974 and speak with one of our real estate consultants.
Popular Homes
$364,993
$339,950
126
0.0%
42.9%
73
$394,017
$369,950
280
0.7%
49.3%
74
$538,243
$362,000
95
2.1%
37.9%
127
$514,913
$447,000
205
0.5%
41.5%
62
$714,939
$525,000
653
1.1%
34.9%
70
$675,137
$475,000
253
0.8%
42.7%
82
$630,642
$550,000
179
0.6%
38.5%
71
Listing Courtesy of Atlanta Communities.
5916 Downington Nw Pl, Acworth GA is a single family home of 3905 sqft and
is currently priced at $718,900
.
This single family home has 4 bedrooms.
A comparable home for sale at 4334 Austin Farm Trl in Acworth is listed at $465,000.
In addition to single family homes, EasyStreet also makes it easy to find Homes, Condos, New Homes and Foreclosures
in Acworth, GA.
Starr Lake, Cavallon On The Creek and West Oaks are nearby neighborhoods.
MLS 7506652F has been posted on this site since 1/16/2025 (today).
