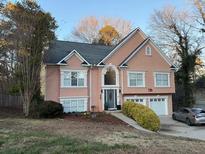4243 Wexford Downs Way, Acworth, GA 30101
$365,000

Reduced By $10,000
last change 10/31/2024
Less Photos /\
Home Description
Move In Ready*Downtown Acworth-Less Than 1/4 Miles To Shops & Henry's & 1.7 Miles to I-75*Cul-de-Sac Lot*True In-Law Suite in Basement (Great Income Opportunity)*Main Living Areas Completely Remodeled*New Paint Throughout*New Hardwood Floors on Main Live*New Carpet Throughout*New Roof & Gutters, Hardiplank Siding, Full HVAC, Windows, Lighting, Fixtures & Ceiling Fans, Binds, & So Much More*Kitchen Remodeled with New Custom White Cabinets, New Undermount Sink & Faucet, New Quartz Counters, New Subway Tile Backsplash, New Stainless Steel Appliances Includes 5 Burner Gas Range (with Griddle/Grill), Microwave, Refrig & Dishwasher, Pantry, & Walks Out To Upper Deck*Family Room & Dining Room Are Also Flanked with New Hardwoods*Laundry Facilities on Main*Master Suite Leads To Master Bath with New White Cabinet Vanity, Quarts & Tile Shower & Floor*Hall Bath Also Finished with New White Cabinet Vanity with Quartz & Tile Shower & Floor*Basement Features In-Law Suite with Full Kitchen, Family Room/2nd Den, Bedroom, Full Bath, & Washer/Dryer Hookups*No HOA So You Can Airbnb The Basement For Add'l Income*Driveway Has 2 Direct Accesses to Basement*Add'l Parking Space To Right Side Of Driveway*
- MLS #: 7454577F
- Address: 4243 Wexford Downs Way
- City: Acworth
- Zip: 30101
- County: Cobb
- Community Features: Near Shopping,Near Trails/Greenway,Street Lights
- Square Feet: 2100
- Sq. Ft. Source: Appraiser
- Water Body Name: None
- Waterfront Features: None
- Water Source: Public
- Interior of Property: Crown Molding,Disappearing Attic Stairs,Entrance Foyer,High Ceilings 9 ft Main,High Speed Internet,Low Flow Plumbing Fixtures,Walk-In Closet(s)
- Rooms: Den
- Flooring: Hardwood
- Kitchen Features: Cabinets White,Other,Pantry,Stone Counters,View to Family Room
- Kitchen Appliances: Dishwasher,Disposal,ENERGY STAR Qualified Appliances,Gas Cooktop,Gas Oven,Gas Range,Gas Water Heater,Indoor Grill,Microwave,Refrigerator,Self Cleaning Oven
- Fireplace: None
- Number Fireplaces: 0
- Bedrooms: In-Law Floorplan
- Master Bath: Other,Tub/Shower Combo
- Dinning Room: Separate Dining Room
- Laundry: Lower Level,Main Level
- Other Equipment: None
- Patio/Porch Features: Deck,Front Porch,Rear Porch
- Security Features: ,Smoke Detector(s)
- Common Walls: No Common Walls
- Basement: Daylight,Driveway Access,Exterior Entry,Finished,Finished Bath,Full
- Parking: Driveway,Level Driveway,Parking Pad
- Lot Dimensions: 0
- Lot Size Acres: 0.22
Available now at $365,000
- Type: Single Family
- Style: Traditional
- Levels: Two
- Property Condition: Updated/Remodeled
- Listing Terms: Cash,Conventional,FHA,VA Loan
- Road Type: Paved
- Cooling: Ceiling Fan(s),ENERGY STAR Qualified Equipment,Electric
- Heating: ENERGY STAR Qualified Equipment,Forced Air,Natural Gas
- Sewer: Public Sewer
- Green Energy Efficient: Appliances,HVAC,Roof,Windows
- Green Energy Generation: None
- Exterior of Property: Private Entrance,Private Yard
- Construction Materials: HardiPlank Type
- Roof Type: Composition
- Other Structures: None
Neighborhood
The average asking price of a 4 bedroom Acworth home in this zip code is
$593,822 (62.7% more than this home).
This home is priced at $174/sqft,
which is 12.9% less than similar homes
in the 30101 zip code.
Map
Map |
Street
Street |
Birds Eye
Birds Eye
Print Map | Driving Directions
Similar Properties For Sale

$434,999

Nearby Properties For Sale
School Information
- Elementary:McCall Primary/Acworth Intermediate
- Middle School:Barber
- High School:North Cobb
Financial
- Approx Payment:$1,776*
- Taxes:$3,650
Area Stats
These statistics are updated daily from the Georgia Multiple Listing Service. For further analysis or
to obtain statistics not shown below please call EasyStreet Realty at
(404) 697-6974 and speak with one of our real estate consultants.
Popular Homes
$360,400
$329,900
123
0.0%
47.2%
74
$395,880
$365,000
307
0.0%
45.6%
71
$515,591
$374,950
108
1.9%
39.8%
116
$523,881
$464,500
213
1.4%
35.2%
56
$737,841
$550,000
696
0.9%
36.6%
63
$661,178
$450,000
284
0.4%
46.8%
75
$636,009
$569,900
203
1.0%
42.4%
64
Listing Courtesy of Keller Williams Realty Partners.
For information or to schedule a viewing of this property (MLS# 7454577F), call: 404-697-6974
4243 Wexford Downs Way, Acworth GA is a single family home of 2100 sqft and
is currently priced at $365,000
.
This single family home has 4 bedrooms.
A comparable home for sale at 250 Riverclub Road in Acworth is listed at $550,000.
In addition to single family homes, EasyStreet also makes it easy to find Homes, Condos, New Homes and Foreclosures
in Acworth, GA.
Deer Valley, Summerfield At Burnt Hickory and Hickory At Shiloh are nearby neighborhoods.
MLS 7454577F has been posted on this site since 9/12/2024 (today).
