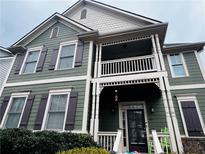1617 Gilstrap Nw Ln, Atlanta, GA 30318
Less Photos /\
Home Description
Incredible opportunity in Dupont Commons on the Westside. Endless upgrades in this gorgeous move in ready Craftsman overlooking the park. Open concept living space boasts refinished kitchen cabinets, backsplash, large pantry, huge 4-seater island, breakfast room, built-in shelving and plantation shutters throughout the entire main level. Stunning back porch has been extended and screened in with a cozy gas fireplace - Amazing outdoor space right off the kitchen! Beaming refinished hardwoods on the main level and refinished floors upstairs and in the basement. Spacious primary suite has space for an office/sitting room/additional custom closet with a stunning and fully renovated bathroom. Replaced roof and two new HVAC Units. Finished basement with high ceilings, full bath, extra room, media/living room and storage room opens to a terrace level back porch with hardscaped paver stones and new landscaping. Dupont Commons amenities include parks, pool, playground, sidewalks, gym and clubhouse!
- MLS #: 7510201F
- Address: 1617 Gilstrap Nw Ln
- City: Atlanta
- Zip: 30318
- County: Fulton
- Subdivision: Dupont Commons
- Community Features: Clubhouse,Fitness Center,Homeowners Assoc,Near Schools,Near Shopping,Other,Park,Playground,Pool,Sidewalks,Street Lights
- Square Feet: 3252
- Sq. Ft. Source: Owner
- Water Body Name: None
- Dock : None
- Waterfront Features: None
- Water Source: Public
- Interior of Property: Bookcases,Disappearing Attic Stairs,Double Vanity,Entrance Foyer,High Ceilings 10 ft Lower,High Ceilings 9 ft Lower,High Ceilings 9 ft Main,Other,Walk-In Closet(s)
- Rooms: Bonus Room,Exercise Room,Family Room,Living Room,Other
- Flooring: None
- Kitchen Features: Breakfast Bar,Cabinets White,Eat-in Kitchen,Keeping Room,Kitchen Island,Other,Pantry,Stone Counters,View to Family Room
- Kitchen Appliances: Dishwasher,Disposal,Gas Oven,Gas Range,Microwave,Other,Refrigerator
- Fireplace: Gas Log,Living Room,Other Room
- Number Fireplaces: 2
- Bedrooms: Other,Oversized Master,Roommate Floor Plan
- Master Bath: Double Vanity,Separate His/Hers,Separate Tub/Shower,Soaking Tub
- Dinning Room: Seats 12+,Separate Dining Room
- Laundry: Upper Level
- Other Equipment: None
- Patio/Porch Features: Covered,Deck,Enclosed,Front Porch,Patio,Rear Porch,Screened
- Security Features: Fire Alarm
- Common Walls: No Common Walls
- Basement: Finished,Full
- Parking: Garage,Garage Door Opener
- Lot Dimensions: 0
- Lot Size Acres: 0.11
- Type: Single Family
- Style: Craftsman
- Levels: Three Or More
- Property Condition: Resale
- Road Type: None
- Cooling: Ceiling Fan(s),Central Air
- Heating: Central,Natural Gas
- Sewer: Public Sewer
- Green Energy Efficient: None
- Green Energy Generation: None
- Exterior of Property: Balcony,Garden,Gas Grill,Other,Private Yard
- Construction Materials: Cement Siding
- Roof Type: Composition
- Other Structures: None
- Fee Amount: $1,900 Annually
- Initiation Fee: $1,000
- Swim/Tennis Fee: None
Neighborhood
The average asking price of a 4 bedroom Atlanta home in this zip code is
$542,146 (30.9% less than this home).
This home is priced at $241/sqft,
which is 1,451.7% less than similar homes
in the 30318 zip code.
Map
Map |
Street
Street |
Birds Eye
Birds Eye
Print Map | Driving Directions
Similar Properties For Sale

$1,300,000

Nearby Properties For Sale
School Information
- Elementary:Bolton Academy
- Middle School:Willis A. Sutton
- High School:North Atlanta
Financial
- Approx Payment:$3,819*
- Taxes:$9,996
Area Stats
These statistics are updated daily from the Georgia Multiple Listing Service. For further analysis or
to obtain statistics not shown below please call EasyStreet Realty at
(404) 697-6974 and speak with one of our real estate consultants.
Popular Homes
$483,664
$452,500
11
0.0%
45.5%
79
$686,506
$667,350
16
0.0%
75.0%
76
$1,785,424
$1,750,000
21
0.0%
23.8%
72
$3,361,862
$2,799,000
99
6.1%
23.2%
74
$623,306
$589,000
17
5.9%
29.4%
116
$383,872
$369,950
20
0.0%
25.0%
53
$444,914
$389,990
43
4.7%
44.2%
90
$351,973
$280,000
882
3.3%
39.9%
68
$450,000
$450,000
1
0.0%
0.0%
6
$1,284,000
$1,125,000
22
0.0%
36.4%
72
$523,876
$427,500
44
6.8%
34.1%
58
$299,305
$279,900
121
0.8%
32.2%
69
$481,059
$496,900
21
0.0%
28.6%
62
$455,425
$424,900
24
4.2%
58.3%
73
$811,062
$839,950
26
3.8%
26.9%
47
$778,750
$737,500
4
0.0%
50.0%
125
$466,929
$450,000
7
0.0%
42.9%
80
$1,826,333
$1,457,500
6
0.0%
16.7%
44
$446,161
$454,658
36
2.8%
38.9%
74
$501,831
$527,000
26
0.0%
34.6%
69
$1,037,146
$798,000
37
0.0%
40.5%
63
$1,604,780
$1,350,000
15
0.0%
13.3%
39
$1,376,319
$990,000
15
0.0%
13.3%
52
Listing Courtesy of Berkshire Hathaway HomeServices Georgia Properties.
1617 Gilstrap Nw Ln, Atlanta GA is a single family home of 3252 sqft and
is currently priced at $785,000
.
This single family home has 4 bedrooms.
A comparable home for sale at 935 Pelham Nw St in Atlanta is listed at $449,000.
In addition to single family homes, EasyStreet also makes it easy to find Homes, Condos, New Homes and Foreclosures
in Atlanta, GA.
Fernleaf, Atlantic Station and Springfield are nearby neighborhoods.
MLS 7510201F has been posted on this site since 1/22/2025 (today).
